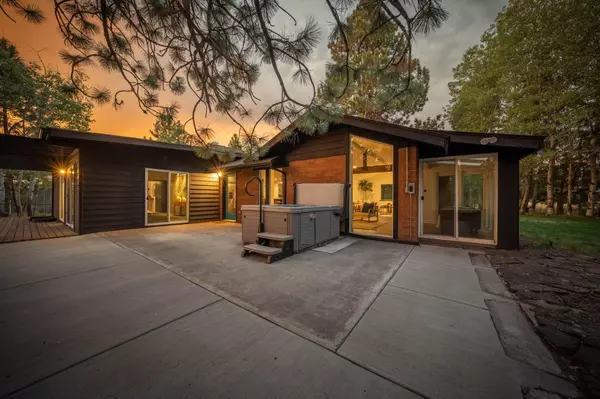
3 Beds
2 Baths
2,247 SqFt
3 Beds
2 Baths
2,247 SqFt
Key Details
Property Type Single Family Home
Sub Type Single Family Residence
Listing Status Active
Purchase Type For Sale
Square Footage 2,247 sqft
Price per Sqft $429
Subdivision Woodside Ranch
MLS Listing ID 220208966
Style Ranch
Bedrooms 3
Full Baths 2
Condo Fees $53
HOA Fees $53
Year Built 1979
Annual Tax Amount $6,306
Lot Size 2.590 Acres
Acres 2.59
Lot Dimensions 2.59
Property Sub-Type Single Family Residence
Property Description
Location
State OR
County Deschutes
Community Woodside Ranch
Rooms
Basement None
Interior
Interior Features Breakfast Bar, Built-in Features, Dry Bar, Kitchen Island, Linen Closet, Open Floorplan, Pantry, Primary Downstairs, Shower/Tub Combo, Smart Thermostat, Solar Tube(s), Solid Surface Counters, Stone Counters, Tile Shower, Vaulted Ceiling(s), Walk-In Closet(s)
Heating Electric, Forced Air, Heat Pump
Cooling Central Air, Heat Pump
Window Features Double Pane Windows
Exterior
Exterior Feature Spa/Hot Tub
Parking Features Asphalt, Attached, Driveway, Garage Door Opener, Gravel, RV Access/Parking, Storage, Workshop in Garage, Other
Garage Spaces 2.0
Community Features Access to Public Lands, Gas Available, Short Term Rentals Not Allowed, Trail(s)
Amenities Available Firewise Certification, Snow Removal, Other
Waterfront Description Pond
Roof Type Composition
Total Parking Spaces 2
Garage Yes
Building
Lot Description Drip System, Garden, Landscaped, Native Plants, Rock Outcropping, Smart Irrigation, Sprinkler Timer(s), Sprinklers In Front, Sprinklers In Rear, Water Feature, Wooded, Xeriscape Landscape
Foundation Stemwall
Water Public
Architectural Style Ranch
Level or Stories One
Structure Type Brick,Frame
New Construction No
Schools
High Schools Caldera High
Others
Senior Community No
Tax ID 110386
Security Features Carbon Monoxide Detector(s),Smoke Detector(s)
Acceptable Financing Cash, Conventional, FHA
Listing Terms Cash, Conventional, FHA
Special Listing Condition Standard
Virtual Tour https://vimeo.com/1117248897?share=copy

GET MORE INFORMATION







