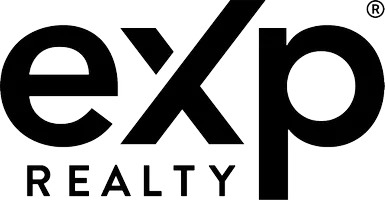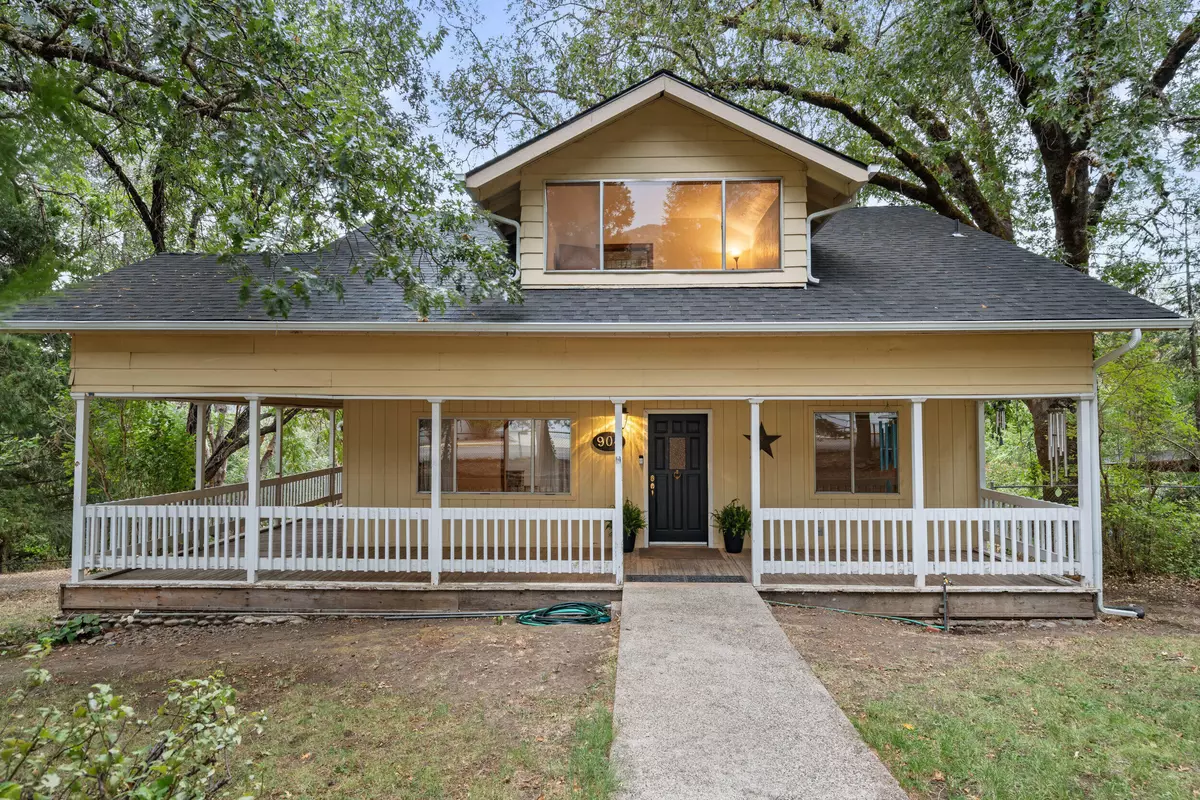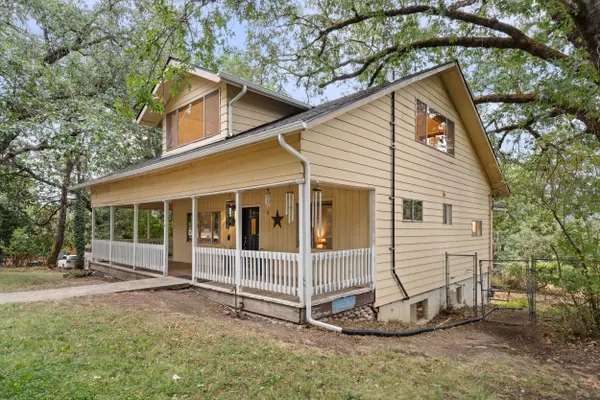
4 Beds
2 Baths
1,994 SqFt
4 Beds
2 Baths
1,994 SqFt
Key Details
Property Type Single Family Home
Sub Type Single Family Residence
Listing Status Active
Purchase Type For Sale
Square Footage 1,994 sqft
Price per Sqft $175
Subdivision Gold Hill Original Town
MLS Listing ID 220209122
Style Craftsman
Bedrooms 4
Full Baths 2
Year Built 1910
Annual Tax Amount $2,978
Lot Size 10,018 Sqft
Acres 0.23
Lot Dimensions 0.23
Property Sub-Type Single Family Residence
Property Description
Location
State OR
County Jackson
Community Gold Hill Original Town
Rooms
Basement Full
Interior
Interior Features Ceiling Fan(s), Fiberglass Stall Shower, In-Law Floorplan, Linen Closet, Pantry, Primary Downstairs, Shower/Tub Combo, Walk-In Closet(s)
Heating ENERGY STAR Qualified Equipment, Forced Air, Natural Gas
Cooling Whole House Fan, None
Window Features Aluminum Frames
Exterior
Parking Features Driveway, RV Access/Parking
Garage Spaces 2.0
Roof Type Composition
Total Parking Spaces 2
Garage Yes
Building
Lot Description Fenced
Foundation Block
Water Public
Architectural Style Craftsman
Level or Stories Two
Structure Type Frame
New Construction No
Schools
High Schools Check With District
Others
Senior Community No
Tax ID 10129573
Acceptable Financing Cash, Conventional, FHA, VA Loan
Listing Terms Cash, Conventional, FHA, VA Loan
Special Listing Condition Standard

GET MORE INFORMATION







