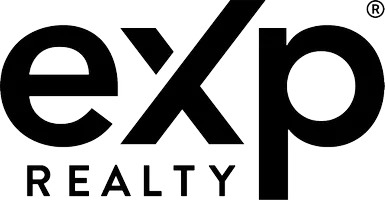
5 Beds
3 Baths
1,905 SqFt
5 Beds
3 Baths
1,905 SqFt
Key Details
Property Type Single Family Home
Sub Type Single Family Residence
Listing Status Active
Purchase Type For Sale
Square Footage 1,905 sqft
Price per Sqft $299
Subdivision Monrovia
MLS Listing ID 220209141
Style Traditional
Bedrooms 5
Full Baths 3
Condo Fees $35
HOA Fees $35
Year Built 2025
Lot Size 10,890 Sqft
Acres 0.25
Lot Dimensions 0.25
Property Sub-Type Single Family Residence
Property Description
Discover Monrovia in Bend, located adjacent to Sun Meadow Park and Jewell elementary school! This thoughtfully designed community offers convenient access to shopping, dining, and schools, along with outdoor activities that make Bend so desirable. The Porter plan features a bedroom and full bathroom on the main floor and four bedrooms and 2 full bathrooms up. The great room features a modern fireplace with color-changing ability and a painted accent wall. The gourmet kitchen boasts shaker cabinets, quartz countertops, and stainless-steel appliances with a gas range. The primary suite offers a relaxing retreat with a spacious walk-in closet, double vanity, and generous shower. The hall bath upstairs features a double vanity and separate toilet/bath & shower room. Call for details. Open Wednesday - Sunday 10am - 5:30pm. Photos are representative of the plan; features and specs may var
Location
State OR
County Deschutes
Community Monrovia
Interior
Interior Features Smart Lock(s), Double Vanity, Enclosed Toilet(s), Fiberglass Stall Shower, Kitchen Island, Linen Closet, Pantry, Shower/Tub Combo, Smart Thermostat, Stone Counters, Walk-In Closet(s), Wired for Data
Heating Forced Air, Natural Gas
Cooling None
Fireplaces Type Electric
Fireplace Yes
Window Features Double Pane Windows,Vinyl Frames
Exterior
Parking Features Attached, Driveway
Garage Spaces 2.0
Amenities Available Other
Roof Type Composition
Accessibility Smart Technology
Total Parking Spaces 2
Garage Yes
Building
Lot Description Landscaped, Level, Sprinkler Timer(s), Sprinklers In Front
Foundation Stemwall
Builder Name Dr Horton
Water Public
Architectural Style Traditional
Level or Stories Two
Structure Type Frame
New Construction Yes
Schools
High Schools Caldera High
Others
Senior Community No
Tax ID 290589
Security Features Carbon Monoxide Detector(s),Smoke Detector(s)
Acceptable Financing Cash, Conventional, FHA, VA Loan
Listing Terms Cash, Conventional, FHA, VA Loan
Special Listing Condition Standard

GET MORE INFORMATION







