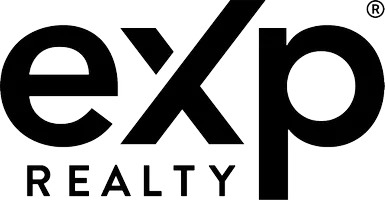
3 Beds
2 Baths
1,616 SqFt
3 Beds
2 Baths
1,616 SqFt
Key Details
Property Type Single Family Home
Sub Type Single Family Residence
Listing Status Active
Purchase Type For Sale
Square Footage 1,616 sqft
Price per Sqft $464
Subdivision Squaw Back Woods
MLS Listing ID 220209321
Style Craftsman,Traditional
Bedrooms 3
Full Baths 2
Condo Fees $300
HOA Fees $300
Year Built 1977
Annual Tax Amount $3,779
Lot Size 0.930 Acres
Acres 0.93
Lot Dimensions 0.93
Property Sub-Type Single Family Residence
Property Description
Located in a highly desirable subdivision, the entire subdivision is Firewise certified, offering peace of mind in every season.
The property itself is a dream—meticulously landscaped with a 7-zone sprinkler system, fenced yard, Fiberon composite deck, and a newly chip-sealed and coated driveway with plenty of parking. An RV hookup and dump station make it perfect for adventurers.
Inside, you'll find beautiful pine floors, a cozy yet functional layout, and an actual two-car insulated garage (yes—it really fits two cars comfortably!): 3 bedrooms plus a bonus room. Significant upgrades have been taken care of, including a newer roof (2017), a septic tank replaced in 2020, and a fully restored drainfield.
Location
State OR
County Deschutes
Community Squaw Back Woods
Rooms
Basement None
Interior
Interior Features Ceiling Fan(s), Fiberglass Stall Shower, Laminate Counters, Linen Closet, Pantry, Primary Downstairs
Heating Forced Air, Heat Pump, Wood
Cooling Central Air, Heat Pump
Fireplaces Type Living Room, Wood Burning
Fireplace Yes
Window Features Low-Emissivity Windows,Double Pane Windows,Vinyl Frames
Exterior
Exterior Feature Courtyard, RV Dump, RV Hookup, Spa/Hot Tub
Parking Features Driveway, Garage Door Opener, RV Access/Parking
Garage Spaces 2.0
Community Features Access to Public Lands
Amenities Available Firewise Certification, Snow Removal
Roof Type Composition
Total Parking Spaces 2
Garage Yes
Building
Lot Description Drip System, Landscaped, Level, Sprinkler Timer(s), Sprinklers In Front, Sprinklers In Rear
Foundation Stemwall
Water Backflow Domestic, Private
Architectural Style Craftsman, Traditional
Level or Stories One
Structure Type Frame
New Construction No
Schools
High Schools Sisters High
Others
Senior Community No
Tax ID 135229
Security Features Carbon Monoxide Detector(s),Smoke Detector(s)
Acceptable Financing Cash, Conventional, FHA
Listing Terms Cash, Conventional, FHA
Special Listing Condition Standard

GET MORE INFORMATION







