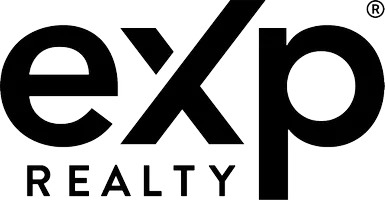
3 Beds
3 Baths
3,115 SqFt
3 Beds
3 Baths
3,115 SqFt
Key Details
Property Type Single Family Home
Sub Type Single Family Residence
Listing Status Active
Purchase Type For Sale
Square Footage 3,115 sqft
Price per Sqft $762
Subdivision Tetherow
MLS Listing ID 220209382
Style Contemporary
Bedrooms 3
Full Baths 2
Half Baths 1
Condo Fees $366
HOA Fees $366
Year Built 2020
Annual Tax Amount $24,181
Lot Size 0.430 Acres
Acres 0.43
Lot Dimensions 0.43
Property Sub-Type Single Family Residence
Property Description
Location
State OR
County Deschutes
Community Tetherow
Rooms
Basement None
Interior
Interior Features Breakfast Bar, Built-in Features, Ceiling Fan(s), Double Vanity, Enclosed Toilet(s), Kitchen Island, Linen Closet, Open Floorplan, Pantry, Primary Downstairs, Shower/Tub Combo, Soaking Tub, Solid Surface Counters, Spa/Hot Tub, Tile Shower, Walk-In Closet(s), Wired for Data
Heating ENERGY STAR Qualified Equipment, Forced Air, Natural Gas, Zoned
Cooling Central Air, ENERGY STAR Qualified Equipment
Fireplaces Type Gas, Great Room
Fireplace Yes
Window Features ENERGY STAR Qualified Windows
Exterior
Exterior Feature Built-in Barbecue
Parking Features Asphalt, Garage Door Opener
Garage Spaces 3.0
Community Features Trail(s)
Amenities Available Clubhouse, Firewise Certification, Fitness Center, Gated, Golf Course, Pool, Resort Community, Restaurant, Snow Removal, Trail(s)
Roof Type Composition
Total Parking Spaces 3
Garage Yes
Building
Lot Description On Golf Course, Sprinkler Timer(s), Sprinklers In Front, Sprinklers In Rear, Xeriscape Landscape
Foundation Stemwall
Water Public
Architectural Style Contemporary
Level or Stories One
Structure Type Frame
New Construction No
Schools
High Schools Summit High
Others
Senior Community No
Tax ID 260656
Security Features Carbon Monoxide Detector(s),Smoke Detector(s)
Acceptable Financing Cash, Conventional
Listing Terms Cash, Conventional
Special Listing Condition Standard

GET MORE INFORMATION







